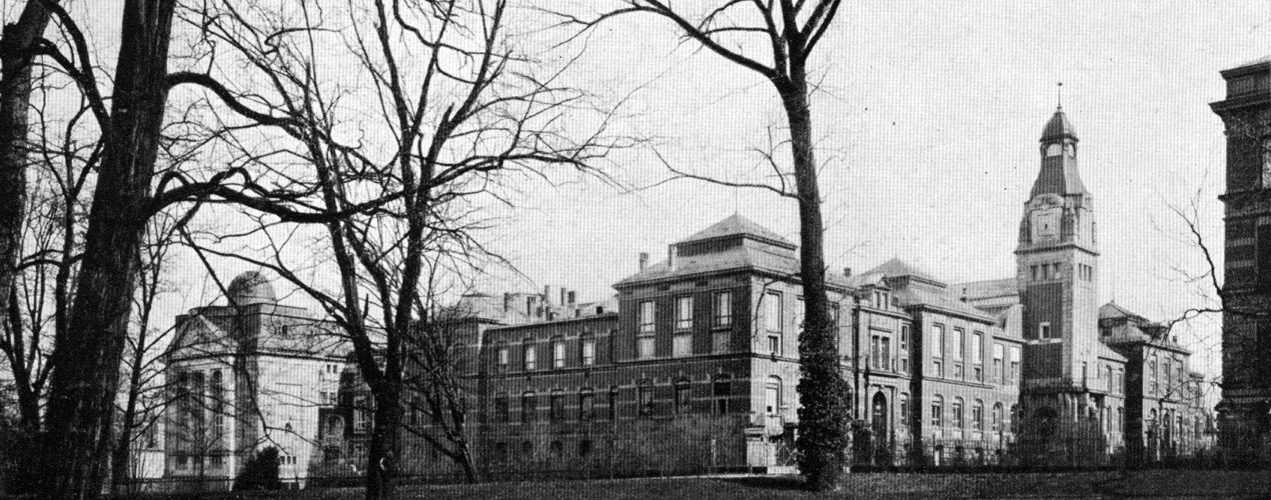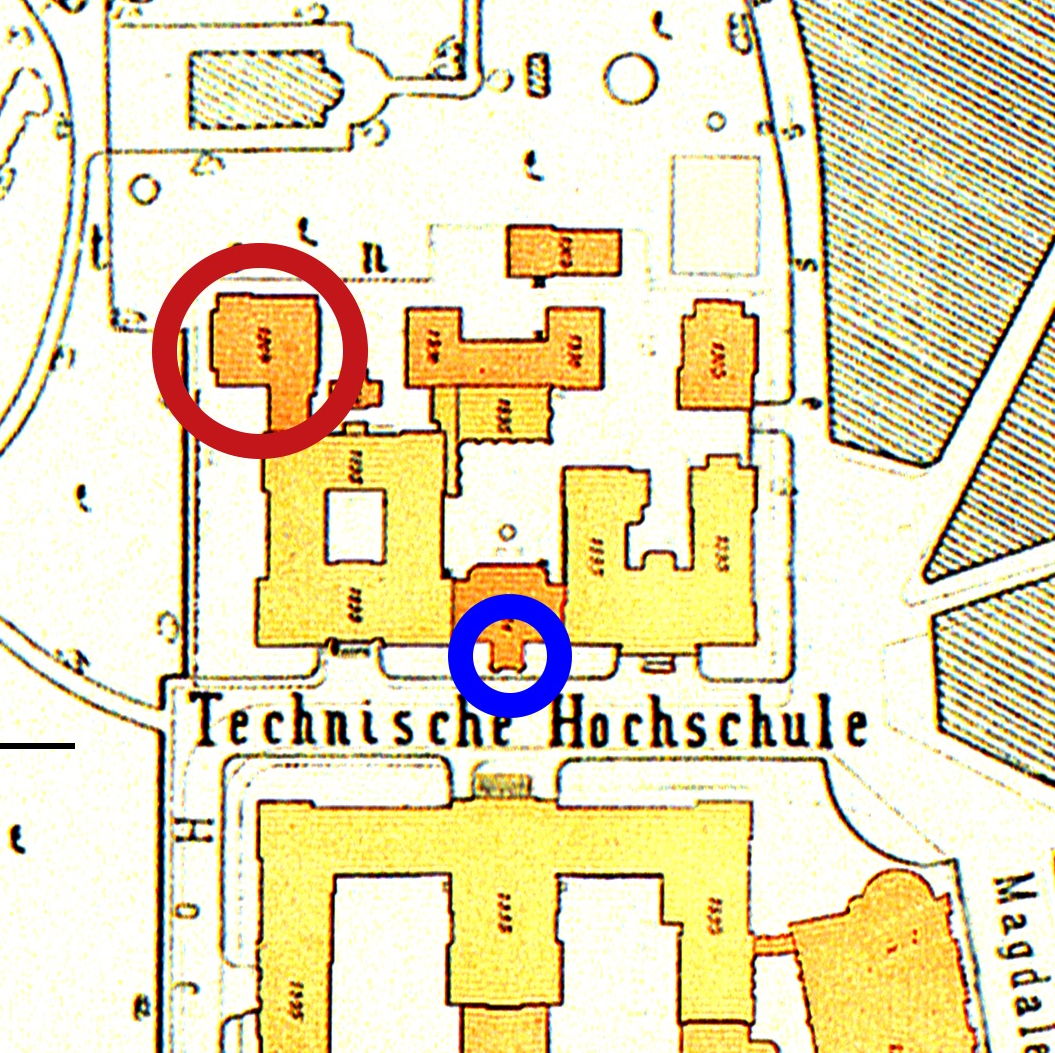
The historic photograph above shows the view from the Herrengarten towards the buildings of the physics and electrical engineering as well as chemistry institutes of the Technische Hochschule (TH) Darmstadt. The main part of this complex was completed in 1896 based on the design of architect Erwin Marx. The complex was expanded through the addition of the landmark tower, the so-called “Uhrturm”, with a large lecture hall behind, and the physics lecture hall at the northern/left-hand end. These buildings were designed by Friedrich Pützer and completed in 1904.
The historic map from 1908 shows the complex on the northern side of Hochschulstrasse with the buildings by Marx in yellow and the later additions by Pützer in orange. The blue circle marks the location of the Uhrturm and the red circle the new physics lecture hall.
The close-up of Pützer’s building for the physics auditorium shows an interesting detail – an observatory dome on the roof. The original cross-section drawing of the building shows an astronomical observatory that was fully integrated into the layout of the building, right above the physics lecture hall. We are not quite sure what the main purpose of this observatory was, its location close to the lecture hall might indicate some use in teaching and education.
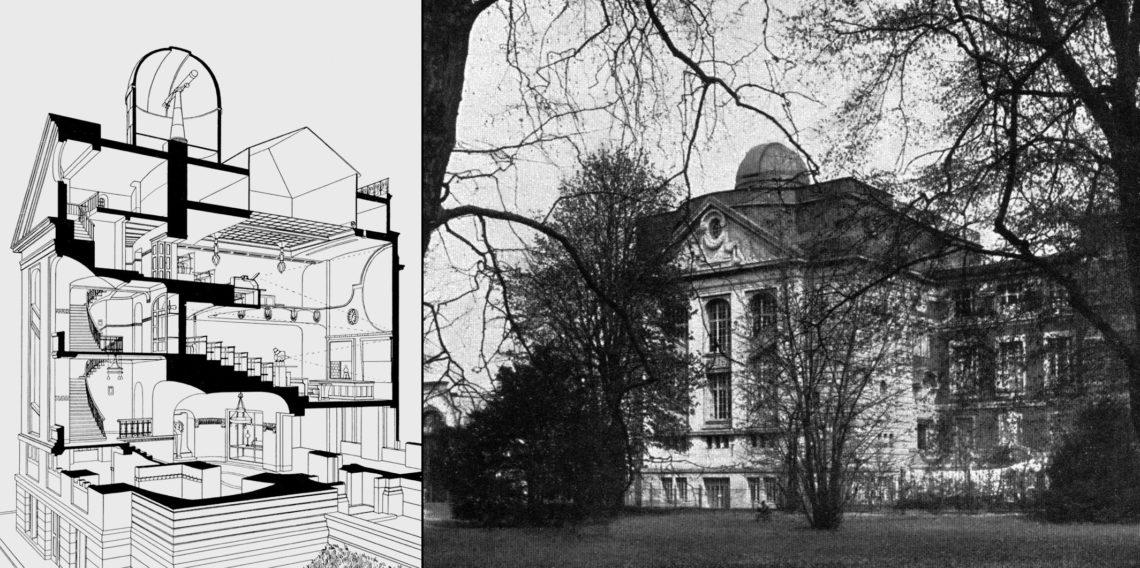
During World War II, the city of Darmstadt, many university buildings and also physics complex was severely damaged in a devastating air raid in the night of September 11, 1944. The physics lecture hall with the observatory suffered a direct hit, as documented in the photograph below. Remarkably, the steel pier of the telescope is still visible on the roof. The Uhrturm burned out and lost its spire.
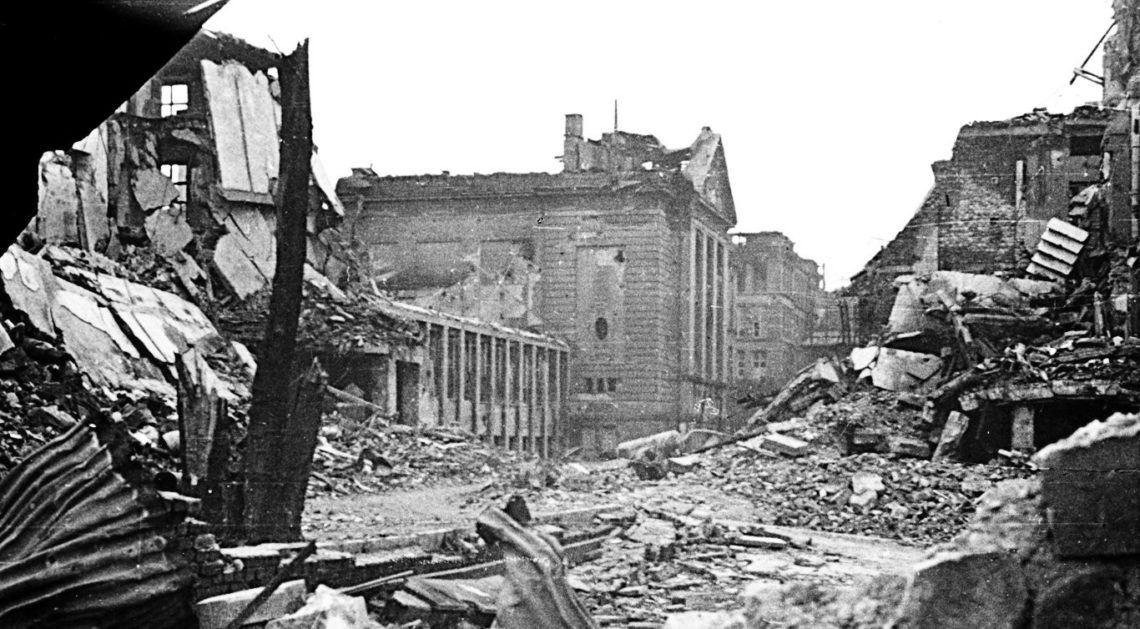
After the war the surrounding buildings could be repaired. The auditorium, however, had to be dismantled. It was replaced in 1955 by a modern lecture hall, albeit without astronomical observatory. The upper part of the Uhrturm was not rebuild, but replaced by a provisional roof. Although the clock was gone, every university member up to the present day referred to the remaining stub as “Uhrturm”.
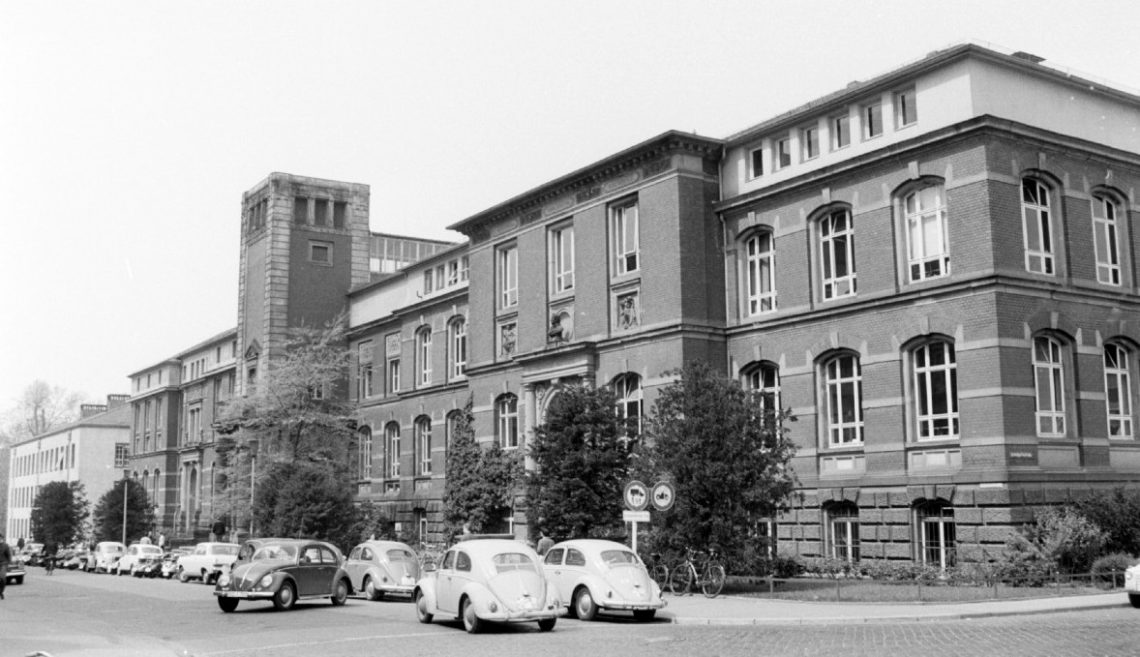
The Uhrturm kept this provisional roof and appearance for a long time – actually longer than it had its original spire. There were repeated discussions about a possible reconstruction or a remodelling of the tower. Concrete plans were developed together with the remodelling of the lecture hall behind the Uhrturm, which was completed in 2015. Afterwards the detailed planning of a remodeling of the Uhrturm proceeded. It was decided to erect a modern glas structure in the form of a cuboid that restores the proportions of the facade. The image below shows a rendering of the new Uhrturm at night by the architects Sichau & Walter.
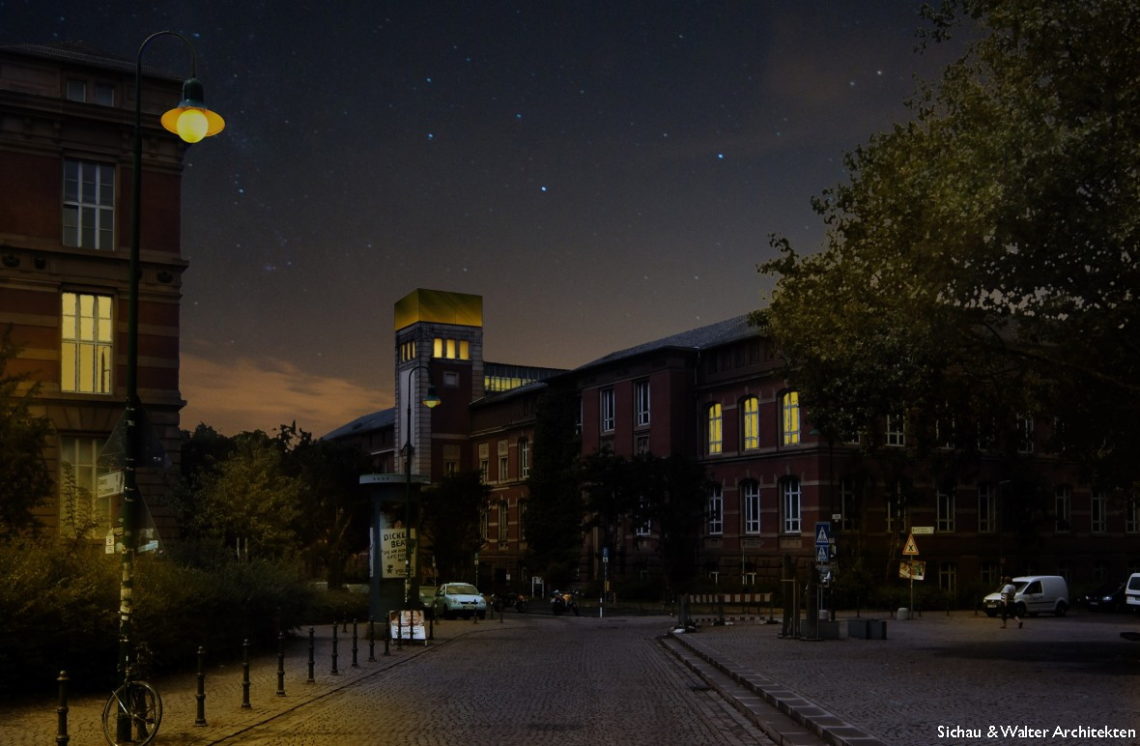
In discussions of University leaders and architects with members of the Department of Physics, including Franco Laeri as a key person, the idea emerged to use the platform inside of the glas cuboid for astronomical observations with a small mobile telescope. This idea was embraced by the architects and developed further. Because of the difficult access to the platform as well as fire regulations, it became clear that a mobile setup for visual observations would not be feasible. Therefore, we decided to design a permanent setup in a small observatory dome, hidden behind the glass walls.

